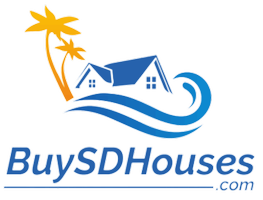
UPDATED:
10/23/2024 03:49 PM
Key Details
Property Type Single Family Home
Sub Type Single Family Residence
Listing Status Active
Purchase Type For Sale
Square Footage 3,333 sqft
Price per Sqft $359
Subdivision Fallbrook
MLS Listing ID SW24218923
Bedrooms 3
Full Baths 3
Half Baths 1
Construction Status Turnkey
HOA Fees $375/mo
HOA Y/N Yes
Year Built 2008
Lot Size 0.412 Acres
Acres 0.4123
Property Description
See below for showing instructions.
Location
State CA
County San Diego
Area 92028 - Fallbrook
Zoning RR
Rooms
Main Level Bedrooms 3
Ensuite Laundry Laundry Room
Interior
Interior Features Breakfast Bar, Separate/Formal Dining Room, All Bedrooms Down, Bedroom on Main Level, Main Level Primary, Primary Suite, Walk-In Pantry
Laundry Location Laundry Room
Heating Forced Air, Fireplace(s), Natural Gas
Cooling Central Air
Fireplaces Type Gas, Great Room, Living Room
Fireplace Yes
Appliance Disposal
Laundry Laundry Room
Exterior
Garage Spaces 2.0
Garage Description 2.0
Fence Block, Brick
Pool None
Community Features Biking, Curbs
Utilities Available Cable Available, Electricity Connected, Natural Gas Connected, Phone Available, Water Connected
Amenities Available Meeting Room, Meeting/Banquet/Party Room, Picnic Area, Playground, Pickleball, RV Parking
View Y/N Yes
View City Lights, Mountain(s), Trees/Woods
Roof Type Concrete
Porch Stone
Attached Garage Yes
Total Parking Spaces 2
Private Pool No
Building
Lot Description Level
Dwelling Type House
Story 2
Entry Level Two
Foundation Slab
Sewer Public Sewer
Water Public
Level or Stories Two
New Construction No
Construction Status Turnkey
Schools
School District Fallbrook Union
Others
HOA Name Sandy Grove
Senior Community No
Tax ID 1054504600
Acceptable Financing Cash, Cash to New Loan, Conventional, VA Loan
Listing Terms Cash, Cash to New Loan, Conventional, VA Loan
Special Listing Condition Standard
Lease Land No

GET MORE INFORMATION




