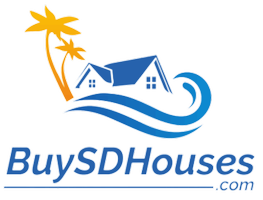For more information regarding the value of a property, please contact us for a free consultation.
Key Details
Sold Price $725,000
Property Type Single Family Home
Sub Type Single Family Residence
Listing Status Sold
Purchase Type For Sale
Square Footage 1,790 sqft
Price per Sqft $405
Subdivision Secret Cove - 4648
MLS Listing ID V1-1657
Sold Date 11/18/20
Bedrooms 3
Full Baths 2
Construction Status Turnkey
HOA Y/N No
Year Built 1999
Lot Size 6,534 Sqft
Acres 0.15
Property Description
Refreshed, renewed and ready for you! This lovely 4BR 2BA(den was converted to 4th bedroom) home located in a nice neighborhood has ample room sizes and flexible living options for today's modern world. Walk inside and you'll find vaulted ceilings, big windows and a great floor plan for you and your family. Entertaining is made easy with a comfortable flow into the beautiful family room, conveniently adjacent to the kitchen! The fabulous kitchen features stainless steel appliances, stunning cabinetry and direct access to your patio. Relish family moments and beautiful memories in your backyard with raised planter, lawn, built in barbecue and installed with privacy walls all around the property. Retreat to your master bedroom for rest and relaxation. Master bath includes double vanity, glass enclosed shower and a separate tub. Additional bedrooms can be used as kids bedroom, guest bedroom or a convert to a home office. Individual room for laundry and storage and a three car garage is attached. This friendly neighborhood is just waiting for new homeowners and did we mention that this has NO HOA! Hurry, don't miss out!
Location
State CA
County Ventura
Area Vc33 - Oxnard - Southwest / Port Huenem
Rooms
Ensuite Laundry Laundry Room
Interior
Interior Features Ceiling Fan(s), Ceramic Counters, Cathedral Ceiling(s), Open Floorplan, Pantry, Recessed Lighting, Unfurnished, Bedroom on Main Level, Main Level Master
Laundry Location Laundry Room
Heating Central
Cooling Central Air
Flooring Laminate, Stone, Tile
Fireplaces Type Decorative, Family Room, Gas
Equipment Satellite Dish
Fireplace Yes
Appliance Dishwasher, Gas Range, Microwave, Refrigerator, Self Cleaning Oven, Trash Compactor, Water Heater, Dryer, Washer
Laundry Laundry Room
Exterior
Exterior Feature Barbecue, Rain Gutters
Garage Door-Multi, Direct Access, Driveway, Garage Faces Front, Garage, Garage Door Opener
Garage Spaces 3.0
Garage Description 3.0
Fence Excellent Condition, Stone, Wrought Iron
Pool None
Community Features Street Lights, Sidewalks, Park
Utilities Available Cable Available, Electricity Available, Electricity Connected, Natural Gas Available, Natural Gas Connected, Sewer Available, Sewer Connected, Underground Utilities, Water Available, Water Connected
View Y/N No
View None
Roof Type Flat Tile,Tile
Porch Concrete
Parking Type Door-Multi, Direct Access, Driveway, Garage Faces Front, Garage, Garage Door Opener
Attached Garage Yes
Total Parking Spaces 3
Private Pool No
Building
Lot Description Back Yard, Drip Irrigation/Bubblers, Front Yard, Gentle Sloping, Sprinklers In Rear, Sprinklers In Front, Lawn, Near Park, Rectangular Lot, Rocks, Sprinklers Timer, Sprinklers Manual
Faces South
Story 1
Entry Level One
Foundation Slab
Sewer Public Sewer
Water Public
Architectural Style Spanish, Patio Home
Level or Stories One
Construction Status Turnkey
Schools
Middle Schools Fremont
High Schools Oxnard
School District Oxnard Union
Others
Senior Community No
Tax ID 1850180085
Security Features Security System,Carbon Monoxide Detector(s),Fire Detection System,Fire Sprinkler System,Smoke Detector(s)
Acceptable Financing Cash, Cash to New Loan, Conventional
Listing Terms Cash, Cash to New Loan, Conventional
Financing Conventional
Special Listing Condition Standard
Lease Land No
Read Less Info
Want to know what your home might be worth? Contact us for a FREE valuation!

Our team is ready to help you sell your home for the highest possible price ASAP

Bought with Jose Munoz • Santa Barbara Realty
GET MORE INFORMATION




